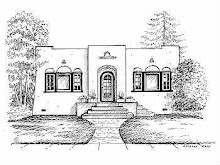My traumatizing experience as an artistic administrator is over and I've earned enough cash in 6 weeks of work to pay a tile setter for 9 days of work - almost. What this means is that I now get to split my time between continuing to drive it home (sorry, but not really), substitute teaching, and auditions.
Some serious progress on the house has been made in the last week, in addition to the hard labor E has been putting in under the house installing the radiant heating. Unfortunately, there are no pictures of this process to share with you. The photographer was unavailable, missing, running and screaming, and was not available to document the process. Fear not, there are many more hours of labor for the photographer to observe.
So instead may I present my mother's summer vacation from law-school:
E's ingenious invention for painting the grooves in the siding of the back house/garage:

If you've painted a bit before, you may have giggled. If the previous image didn't elicit a chuckle, may I now present to you a visual tutorial of why painting grooves sucks:

I am a firm believer that it may take us the same amount of cumulative labor hours to paint the main house as it did the back house simply due to the pesky grooves which had to be painted with a brush.
Not to mention, the first paint color that we put up on turned out to be very cool and minty. The front and a side and a half got painted before it hit me. More honestly, before we ran out of green paint and I stepped back and looked at it all. Even though it provided a lovely contrast to the bubble gum pink color lurking on the back corners of the building, it had to go.

Deciding that the paint was a bit too refreshing, we opted for a softer mushroom sort of green. Some may even say taupe, maybe grey? Honestly, I'm not even sure. I can say that I LOVE the trim color.

Since taking this picture I've painted the front door a darker moss color and plan on using it as the accent color for the inset arches on the front of the main house. It's looking rather snappy if I do say so myself.
Today we painted the kitchen and tiling is underway in the master bathroom. I'll have an update posted soon. Tomorrow my in-laws will be attending Camp HouseBlog, so I hope to have an even larger back log of news.
















 If you've painted a bit before, you may have giggled. If the previous image didn't elicit a chuckle, may I now present to you a visual tutorial of why painting grooves sucks:
If you've painted a bit before, you may have giggled. If the previous image didn't elicit a chuckle, may I now present to you a visual tutorial of why painting grooves sucks: I am a firm believer that it may take us the same amount of cumulative labor hours to paint the main house as it did the back house simply due to the pesky grooves which had to be painted with a brush.
I am a firm believer that it may take us the same amount of cumulative labor hours to paint the main house as it did the back house simply due to the pesky grooves which had to be painted with a brush. 







