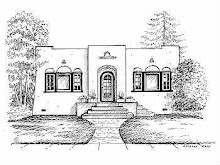Kitchen appliances? Check!
After many months of consumer report research, "see it, feel it" shopping, and comparison shopping we have a schload of appliances ordered and on their merry way to our abode. May I introduce the newest members of our household.

Ge Cafe Microwave/Hood
Kenmore Dishwasher
Oh yeah. My neighbors and I were definitely among the throngs of crazed shoppers braving the outlet sales today. Let us all pause for a silent victory dance in honor of non-housey things like purses, dresses and sweaters.
That aside, I'm sure E would like me to tell you about the demolition and work going on in the utility closet - aka command central. Yup, there's demo going on in there. E is working hard to prepare the facility for technology installation.
Have we talked windows? Oh, I know WE've talked windows over here. We talk in code using R values and STC Ratings. I finalized the silly decisions on Wednesday - hardware color, style, aluminum clad color, etc. E and I also decided on the tough stuff, using code and much forehead slapping (codes are confusing and costly). In short, we are getting dual pane -one pane glass, one pane laminate - offering a STC rating of 35 vs. your average dual pane which clocks in at 28. So, with insulation and information age windows, we'll soon be blissfully tucked into our cocoon, the husband, the wife, the dog, the cat and the appliances.

































